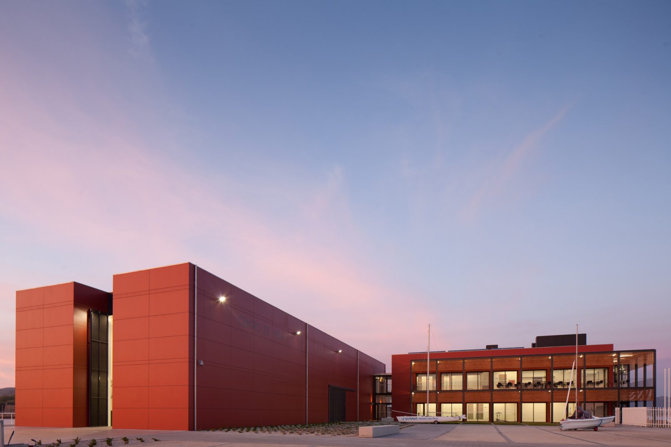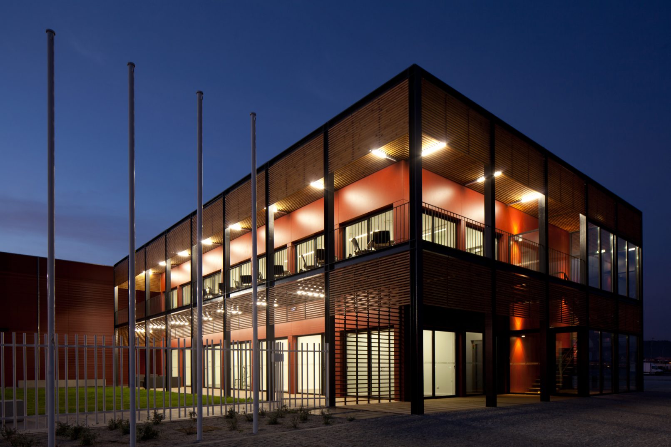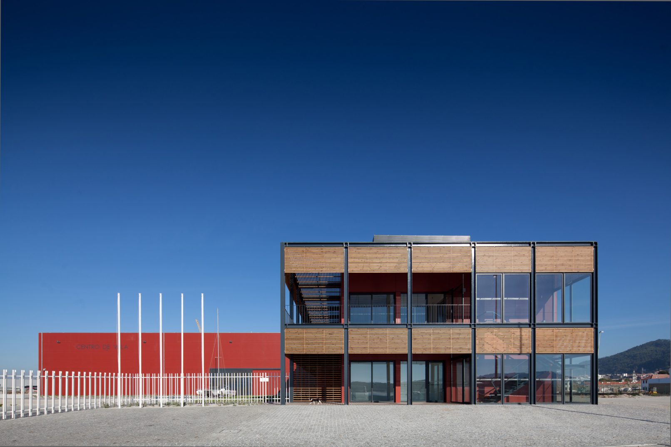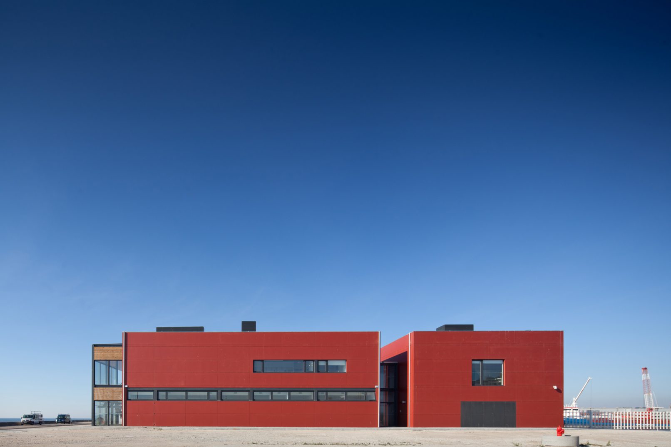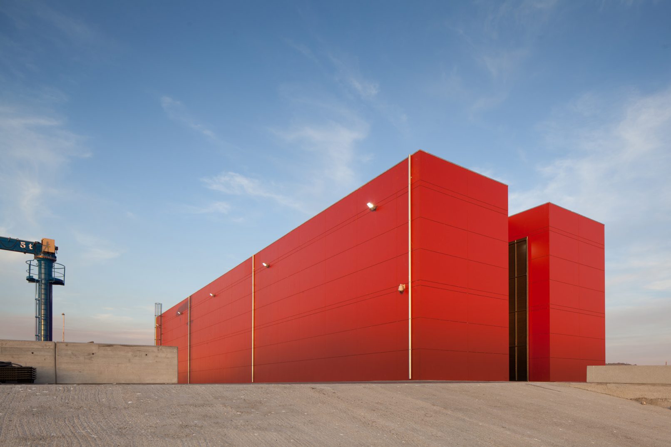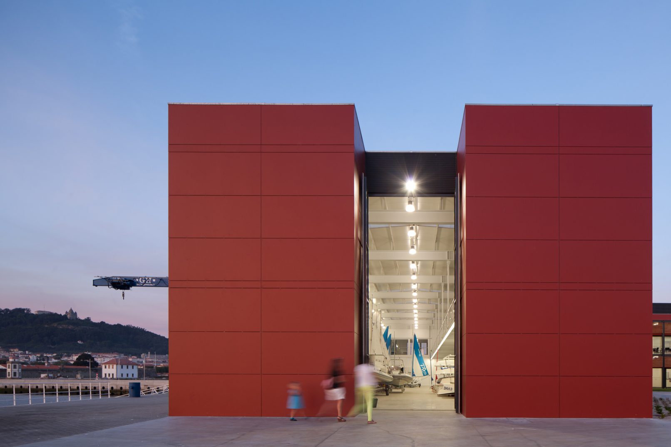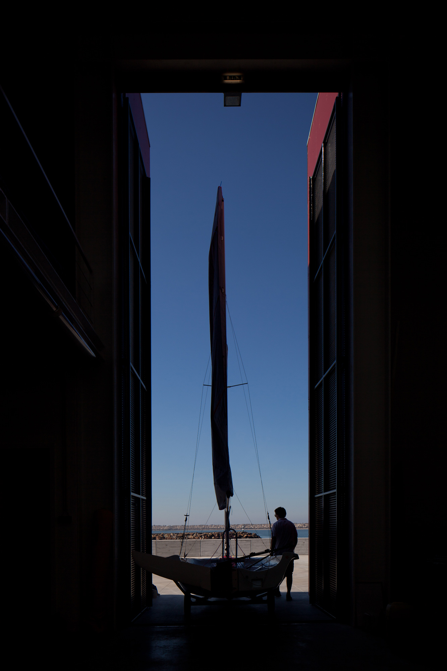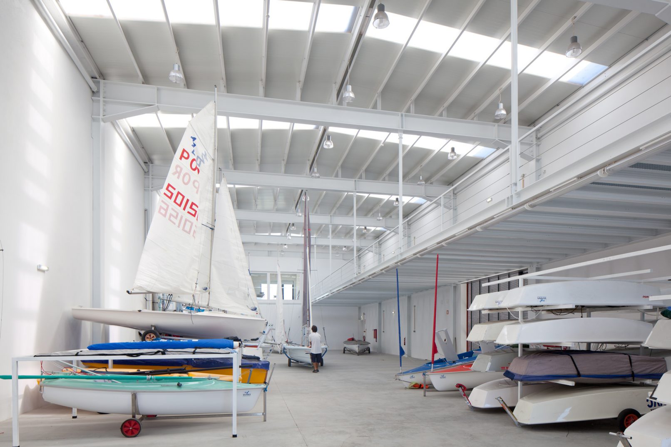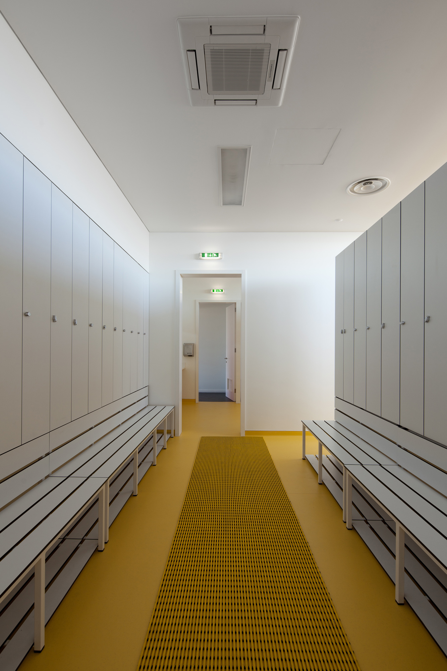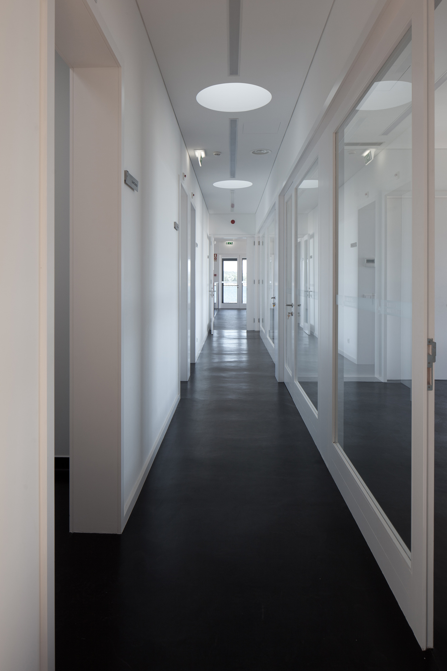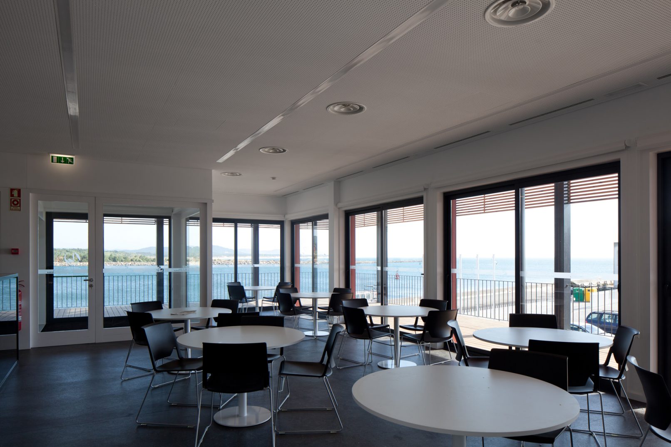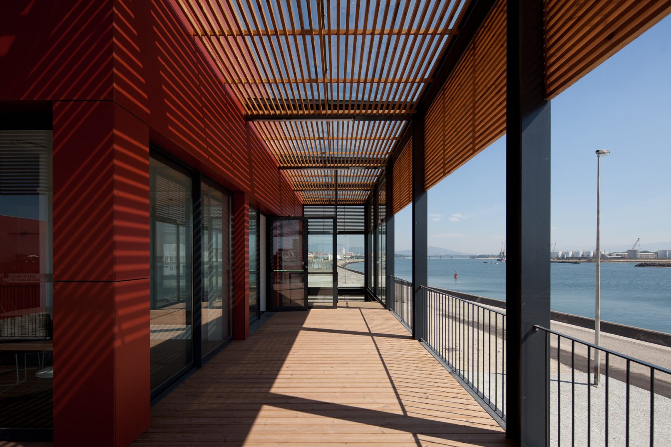CENTRO DE VELA
O Centro de Vela integra-se na área de intervenção do Plano de Pormenor da Frente Ribeirinha e Campo da Agonia, implantando-se no seu extremo Poente junto ao novo porto de pesca. O edifício é constituído por dois volumes organizados em L, ligados por um pequeno corpo envidraçado que constitui a entrada principal. O volume de maior extensão, implantado paralelamente ao cais, alberga o hangar, posto médico e sala de formação, estando o ginásio, balneários, área comercial, zona administrativa/social e o bar, situados no outro corpo, com amplos rasgamentos orientados a Sul e Poente. A especial agressividade climatérica desta zona, aliada à vontade de reduzir as necessidades de consumo de energia, levou ao revestimento integral do edifício com painéis de betão e à protecção solar das superfícies envidraçadas por ripados de madeira, elementos definidores da imagem do edifício.
The Sailing Center is part of the intervention area of the Detailed Planning for the Riverside, and the location of the Campo da Agonia of the city of Viana do Castelo. The building is established in the extreme West near the new fishing port and consists of two parts organized in L, connected by a small glass area that creates the main entrance. The largest part, located parallel to the quay, houses the hangar, medical center and training room. The gym, changing rooms, commercial area, administrative/social area and the bar, are located on the other part, with wide openings facing South and West. The unique climatic aggressiveness of this area, coupled with the desire to reduce energy consumption needs, led to the building’s integral cladding with concrete panels and wood lath-work for the protection of the glass surfaces from the sun, defining elements of the building’s image.
Datas
- 2004 a 2013
Localização
- Frente ribeirinha, zona portuária, Viana do Castelo, Portugal
Cliente
- Clube de Vela de Viana do Castelo

